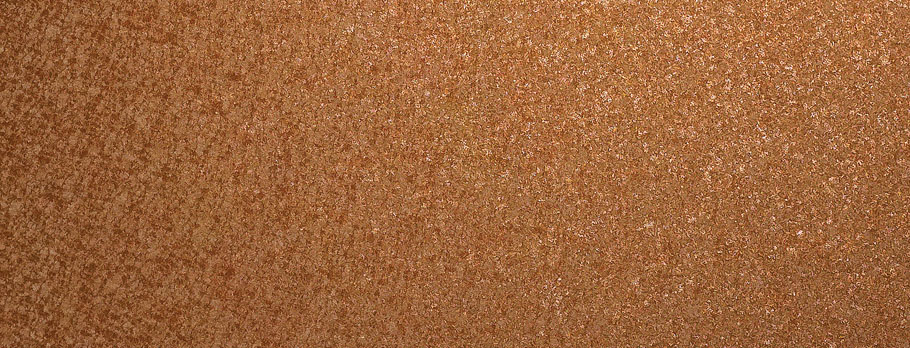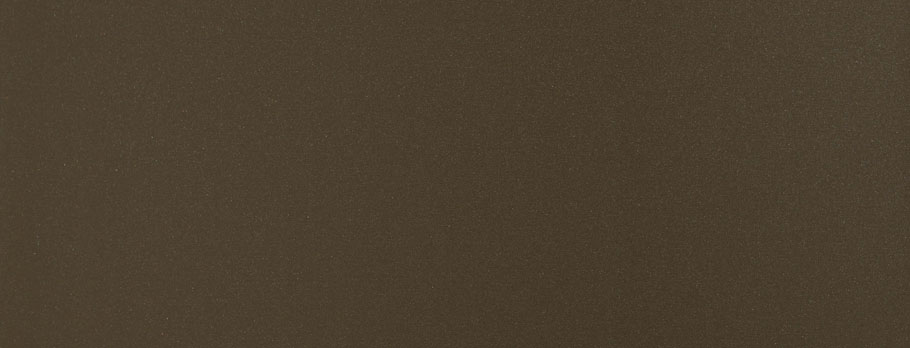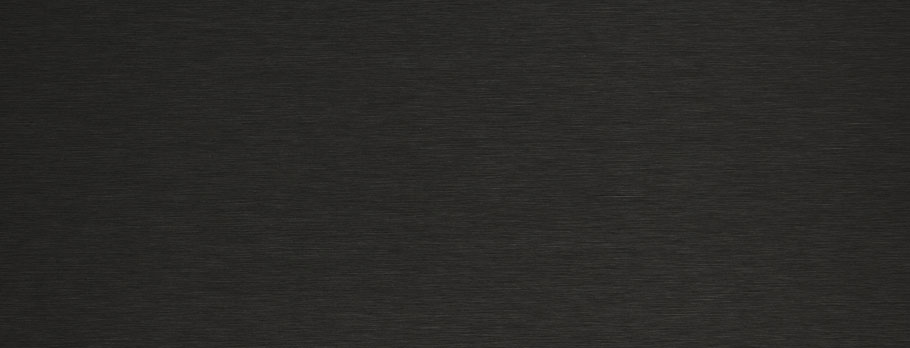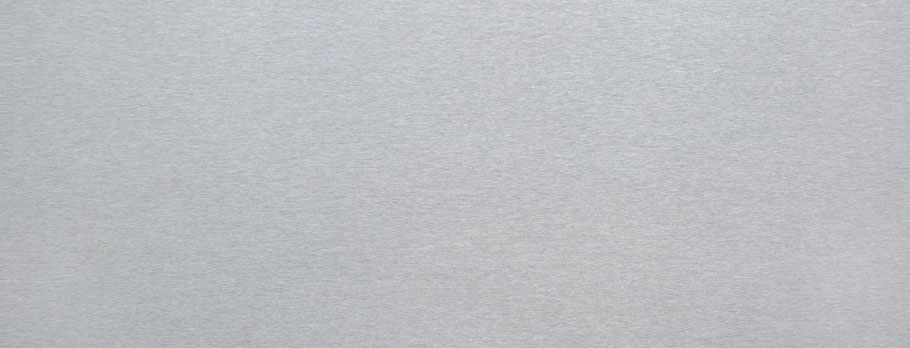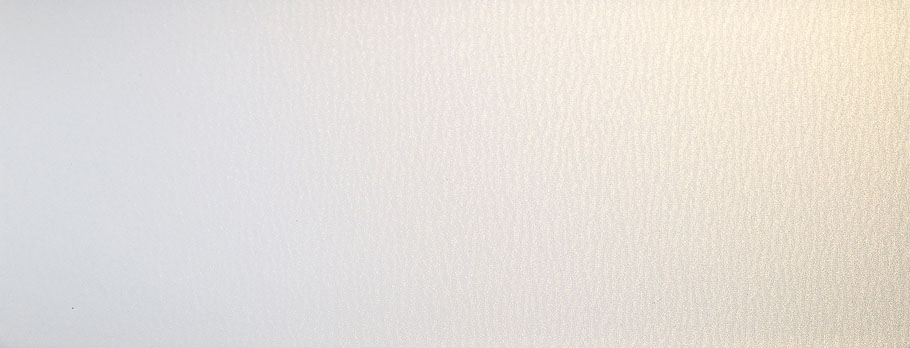For patients of all ages – and their families – a visit to a medical facility can produce feelings of uncertainty and anxiety. Therefore, each touchpoint along the way matters. It is the careful attention to detail when planning the design of a healthcare facility that can help to establish an optimistic work environment for employees, and create a soothing atmosphere that supports patient wellness and boosts confidence in the capabilities of the clinicians delivering expert care.
The design of modern healthcare facilities continues to advance, shifting from the sterile and monotonous institutions of 50 years ago to today’s warm and welcoming structures intentionally tailored to the communities they serve. By incorporating durable and sustainable ALUCOBOND® into their designs, whether interior or exterior, its robust array of brilliant colors and rich finishes, allow architects to create eye-catching projects across the U.S. that stand out and make a positive impression.
Here we profile a mix of healthcare facilities from across the country, showcasing what’s possible with ALUCOBOND.
Dayton Children’s Specialty Care Center



- Location Dayton, OH
- Product Custom Dayton Children’s Blue, Brushed and Sterling Silver
- Architect Champlin Architecture
- Fabricator/Installer Royalton Architectural Fabrication and Celina Glass
Each year, Dayton Children’s Hospital sees more than 300,000 patients. In March 2023 the healthcare system expanded its footprint in southwest Ohio, opening its Specialty Care Center just steps away from the main hospital.
The exterior design of the new five-story,152,000-square-foot facility proudly bears the iconic look and signature style created for all Dayton Children’s medical facilities. Selected for its rich tones, Dayton Children’s Blue – a custom ALUCOBOND® PLUS finish – features vibrant color-shifting elements that deliver shades of blue and green, depending on the lighting and time of day. Wide sections of faceted panels, allow observers to experience the full spectrum of color shifts as they move around the building, creating a dynamic and stunning appearance.
For years, Champlin Architecture has incorporated ALUCOBOND® PLUS in its designs for Dayton Children’s.
“The Custom Dayton Children’s Blue panels made with ALUCOBOND® PLUS – along with the Brushed and Sterling Silver – beautifully coordinate with the brick and curtain walls,” said David Glover, principal, Champlin Architecture. “The product provides a finished look that is modern and vivid, while also being easy to maintain, it’s a win-win.”
Just a few years before the Specialty Care Center was completed, an eight-story patient tower opened at the center of Dayton Children’s main campus. During construction of the tower, the healthcare system also underwent a rebranding with the goal of creating a distinctive, yet playful, look. The building, positioned along Rt. 4 — a main thoroughfare in Dayton — would be highly visible to drivers and therefore presented an opportunity to establish a strong regional presence.
To ensure they would meet their objectives, during construction Dayton Children’s leadership sanctioned a study on the visual interest of the building. As part of this, they ordered the fabrication and installation of a full-sized mock-up of an ALUCOBOND® PLUS Dayton Children’s Blue panel. Then, as a team, the senior leadership held a unique meeting. Together in one vehicle, they drove back and forth on Rt. 4 to evaluate first-hand the future look of the Dayton Children’s brand. The choice was clear and the decision was overwhelmingly in favor of the eye-catching custom color, and faceted design, that is now known as Dayton Children’s Blue.
Highlands Oncology Clinic



- Location Springdale, AR
- Product Brushed Carbon
- Architect Crafton Tull
- Fabricator Ace Glass
Located on the Springfield Plateau, deep in the Ozark mountains of northwest Arkansas is Springdale, the state’s fourth largest city and home to Highlands Oncology, nationally recognized for providing highly advanced treatment options, multi-disciplinary cancer teams and industry-leading clinical studies.
The sleek look of this oncology center was intentionally designed to bolster the image of the healthcare system and deliver an innovative look that is reflective of the state-of-the-art medical care required by cancer patients. Part of the community surrounding the Northwest Arkansas Naturals minor league baseball stadium, the design of the five-story Highlands Oncology Clinic was required to abide by the parameters of the district overlay.
Therefore, Crafton Tull made the most of the local restrictions, taking their cues from the neighborhood, creating an exterior look that is compatible with the architecture of the surrounding area, embracing warm tones and a mix of colors and textures. Incorporating ALUCOBOND® PLUS Brushed Carbon modular panels produced deep joints and delivered a strikingly modern appearance.
Providence Cedars-Sinai Tarzana Medical Center, Friese Family Tower



- Location Tarzana, CA
- Product Custom Trinity Alabaster
- Architect Perkins&Will
- Fabricator Keith Panel Systems
Recently completed, the Friese Family Tower is a new five-story, 200,000-square-foot patient facility, part of the Providence Cedars-Sinai Tarzana Medical Center and a milestone in the providers’ ongoing renovation project.
Each component and detail of the project, including the choice to clad the building in more than 63,000-square-foot of custom ALUCOBOND® PLUS Trinity Alabaster, has played a role in accomplishing the overall theme of “calm and comfort.” The center’s curved petal design and its fluid exterior finish sets a welcoming tone for all who enter while successfully complementing the peaceful atmosphere of the interior.
“Keeping patients, their families, clinicians and staff in mind, we set out to design a facility capable of providing the highest quality patient-centered care in a safe, secure and serene setting,” said Russell Triplett, managing principal of the Tarzana Reimaged project and associate principal with Perkins&Will’s Los Angeles studio.
The choice to clad the Friese Family Tower with ALUCOBOND® PLUS — which contains a high level of recyclable material and is also 100 percent recyclable — also supports the design intent to match Silver LEED certification.
Joe DiMaggio Children’s Hospital



- Location Hollywood, FL
- Product Custom Program Red, Custom Program Blue, Custom Outrageous Green, Custom Orange, Custom Harbor Sand and Sunrise Silver Metallic
- Architect HKS
- Fabricator Kistler McDougall
To better meet the needs of the region’s pediatric community, the Joe DiMaggio Children’s Hospital expanded its freestanding facility from 180,000-square-feet to nearly 400,000-square-feet, adding four floors and enhancing the type of treatments available to its young patients.
Inspired by, and designed for, kids and their families, the hospital’s bold and colorful exterior sets a playful tone and upon approach creates an upbeat environment for families facing uncertain circumstances. Made possible through the use of six custom ALUCOBOND® PLUS colors, the exterior supports the institutional goal of cultivating a welcoming and child-friendly atmosphere.
In keeping with the hospital’s theme, the Power of Play, the newly-constructed tower makes a statement, showcasing the signature Joe DiMaggio Children’s Hospital heart and glove logo. Visible from blocks away, it’s adorned with shimmering silver panels which partner with a lively and unexpected pattern of multicolor triangles, all formed using ALUCOBOND® PLUS.
Crowning the eighth floor are custom red panels that reinforce the hospital’s brand and provide a positive visual representation of the inspiring care that takes place inside.
Atrium Health Union West Hospital



- Location Matthews, NC
- Product Terra Series Bronze and New-Age Dark Bronze Mica
- Architect Perkins&Will
- Fabricator Cynergy Systems
Just southeast of Charlotte, NC — along the major thoroughfare of Highway 74 in nearby Matthews — sits Atrium Health Union West Hospital. This area, once a wide expanse of farmland, has experienced significant population growth over the past decade. With the closest Atrium Health hospital an inconvenient drive away, the system built its first greenfield project in more than 30 years.
Serving as a gateway to Union County, the inspiration for the design of the new Atrium Health facility was the concept of outreaching arms. The team set out to build a structure that would honor the cultural heritage of the area while integrating the form and texture of the landscape.
Central to the Perkins&Will design was the delicacy of textures, a selection of earthy colors and the layering of the ALUCOBOND® PLUS panels with other materials. The horizontal stratas that wrap the building along each floor, as well as the building’s eyebrow made from New-Age Dark Bronze Mica serve to provide an organizational element to the chaotic pattern and combination of the curtain walls, stone veneer and vertical Terra Series Bronze panels.
The Terra Series Bronze panels are a powerful component, essential to the overall scheme due to their dynamic yet simple display. The material boasts a range of visual changes throughout the day based on its interaction with light – a result of its flecked finish and matte texture. At times, in stark lighting the panels reveal impressive copper tones, then later as light becomes vague, they transform into deep bronze.
“Every detail of this project was carefully considered, from the placement of the building on the property, to its overall design and material selection. We intentionally composed a gateway for the community, incorporating gentle nods to the agrarian past through the textured façades of the buildings,” shared Derek Ackley, architect and designer, Perkins&Will. “Pairing the robust color and tone of the ALUCOBOND® PLUS ACM panels with the glass allows the materials to “dance” together and creates an eye-catching appearance that blends beautifully with the surrounding landscape.”
Atrium Health Union West Hospital and an adjoining medical plaza now serve patients in western Union and eastern Mecklenburg counties of North Carolina. Together the buildings – and the care inside – complement the history of the region, while supporting the future of its residents.
Arkansas Children’s Pine Bluff Clinic



- Location Pine Bluff, AR
- Product Tuscan Sun, White Gold (Spectra Collection)
- Architect Polk Stanley Wilcox
- Fabricator MillerClapperton
In an effort to bring healthcare closer to home for families, Arkansas Children’s Hospital opened a Pine Bluff Clinic, an 11,000-square-foot building housing primary care services for children in southeast Arkansas. The team at Polk Stanley Wilcox were tasked with two primary design objectives for the project. First, create a bright atmosphere in the waiting gallery, one that offers a positive distraction for children waiting to see a physician and next, establish a bold and noticeable exterior presence, since the building sits far back from the street.
Following the established brand guidelines, architect Wendell Kinzler, set out to design a building that had both great curb appeal and a noticeable presence. His drawings called for the building to have a forehead that served more than one purpose. Structurally the front elevation would boast height and texture, offering good street level visibility and design appeal while at the same time concealing a rear-facing clear story that allowed natural light to flood the interior waiting gallery.
It was important to Kinzler that the dimensional panels he designed for the forehead were made with materials that would offer nuance and subtle color changes depending on the position of the sun or visual angle. To meet these requirements and form the panels, he selected ALUCOBOND® PLUS White Gold from the Spectra Collection. Once installed, the ACM panels formed a textured pattern, with a finish that presents a prismatic color-shifting design element. Depending on how the light hits, the White Gold panels can be either reflective or muted, transmitting a range of colors. At night the clinic features up lighting which creates a dramatic and unexpected look, yet enticing.
To continue the radiant design aesthetic, Kinzler specified ALUCOBOND® PLUS and ALUCOBOND® AXCENT Tuscan Sun to achieve triangular shaped columns that extend to both the building’s exterior and interior, adding bright accents and a multi-faceted element that can be appreciated by patients in the gallery or as they approach the building.
Through his creative approach and use of ALUCOBOND® PLUS and ALUCOBOND® AXCENT, Kinzler was able to meet his design goals and craft a children’s clinic that boasts an inviting atmosphere and outdoor charm.
In Summary
3A Composites is committed to the design, production and delivery of sustainable, high-quality, beautiful materials that inspire customization and creativity in the healthcare market. With 91 ALUCOBOND® PLUS standard finish options, and nearly unlimited custom colors, we’re helping the architectural community give shape to their great ideas.
For more information about ALUCOBOND® visit www.alucobondUSA.com, call 1-800-626-3365 or email info.usa@3AComposites.com.

